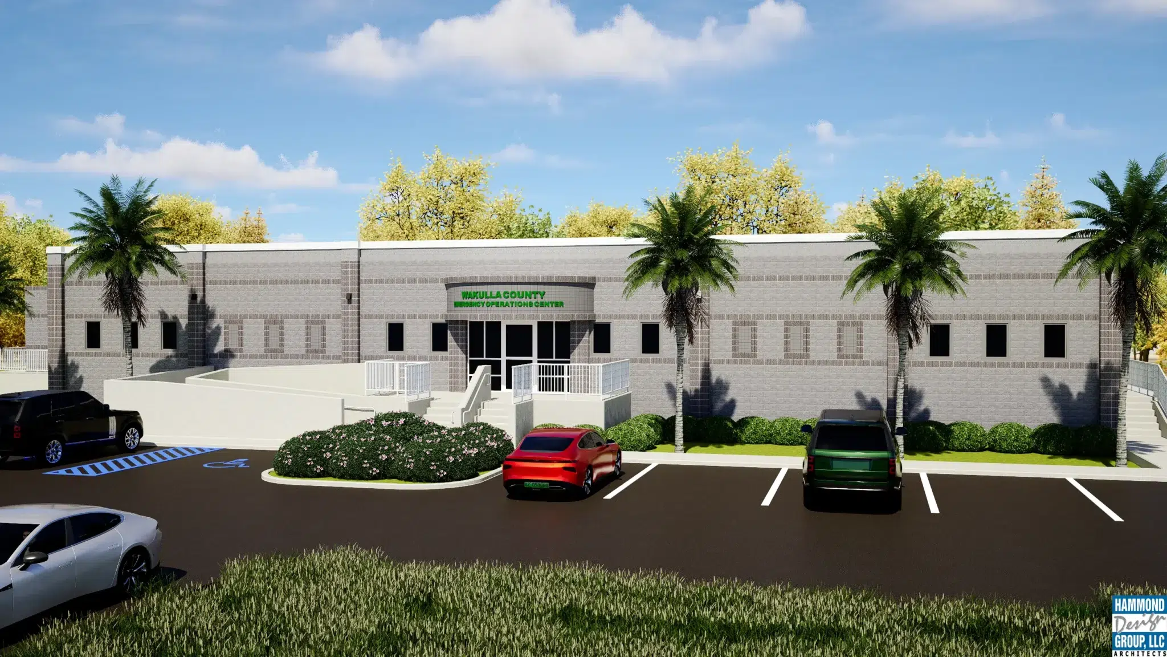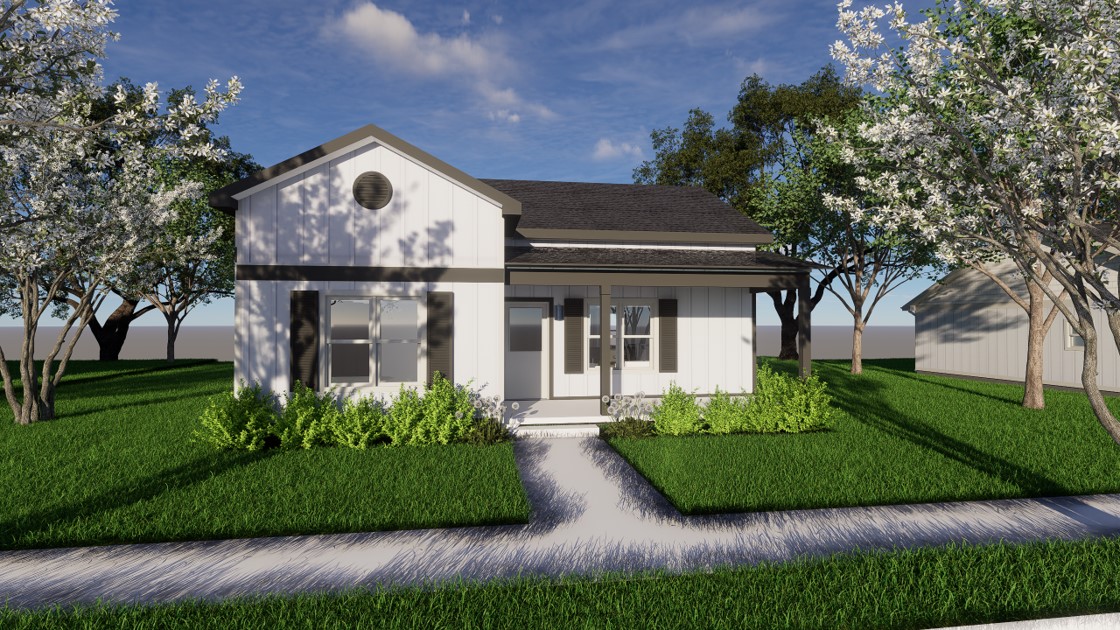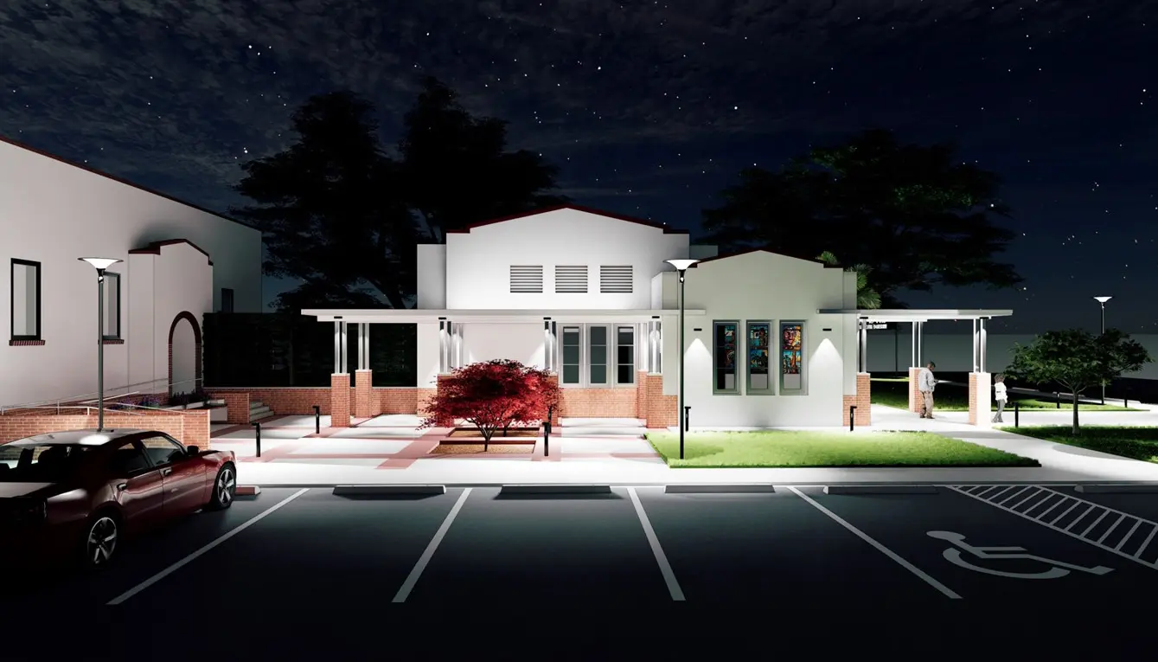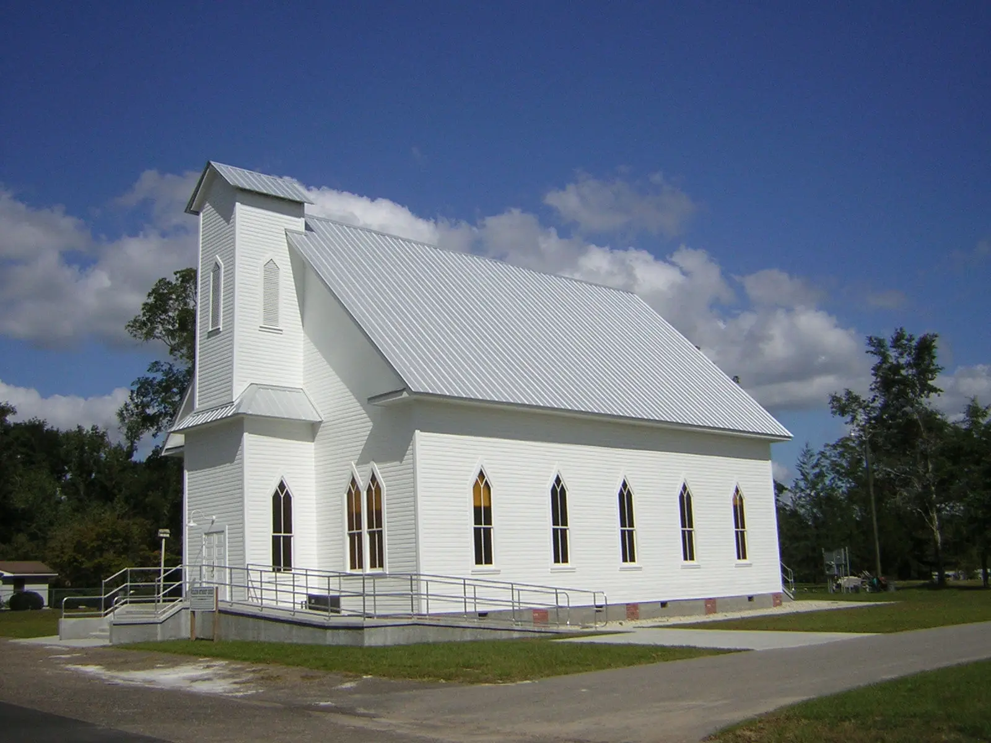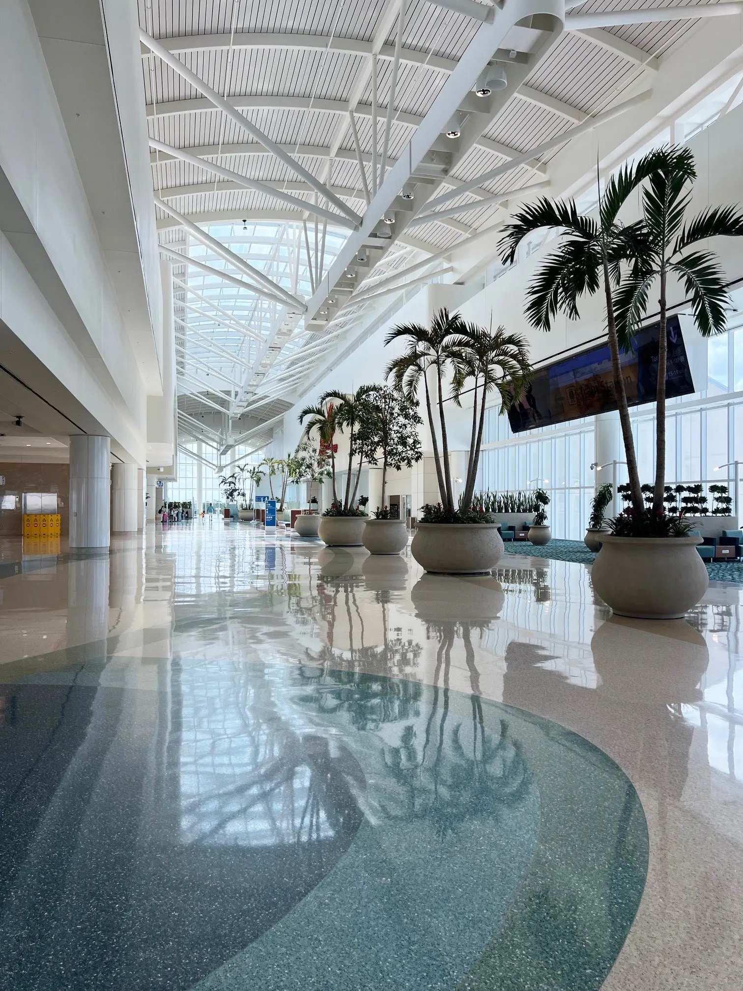Our Commitment
Integrity and Professionalism
We operate on an “Open Door” policy and through Transparency and Accountability, we build trust with clients, partners and the community by being transparent about processes, timelines, and costs.
Architecture with a Purpose
Environmental Responsibility
At HDG Architects we create eco-friendly designs through committing to sustainable practices, energy efficiency, and resource conservation to minimize the environmental impact of projects.
Collaboration builds success
A Client-Centered Approach
With empathy and understanding we strive to ensure design reflects the lifestyle, culture, purpose, and aspirations of clients, making spaces that are both functional and meaningful.
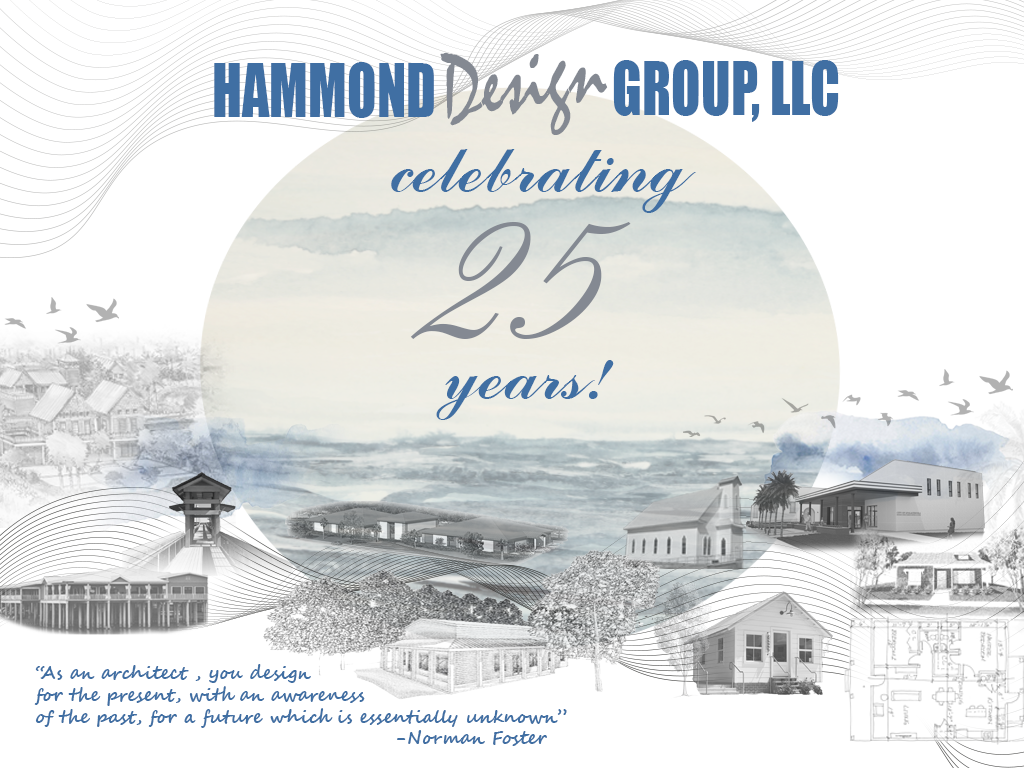
Our Company
Hammond Design Group
We wish to take this opportunity and thank those who helped make this 25-year journey such an incredible experience!
First, to our clients; your trust and confidence allowed us to explore the reaches of architecture and discover the true impact of architecture on our communities.
To our current and former staff, we couldn’t have done it without your hard work and dedication, you’ll forever be a part of our family.
To our family, your support through the years of late nights and long weekends is what sustained us.
Through good times and bad, we have maintained a successful architectural practice doing what we enjoying doing—creating spaces for life, for work and play. Architecture matters.
Here’s to another 25 years of success!
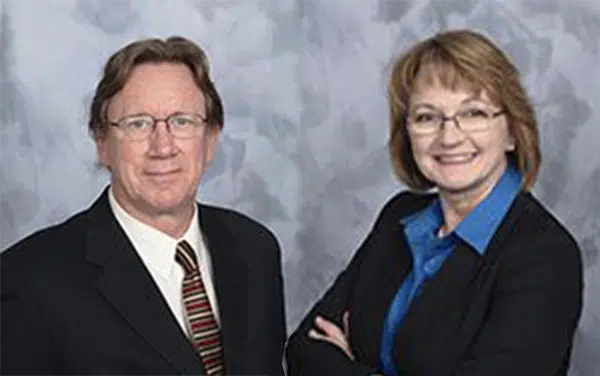
Meet the team
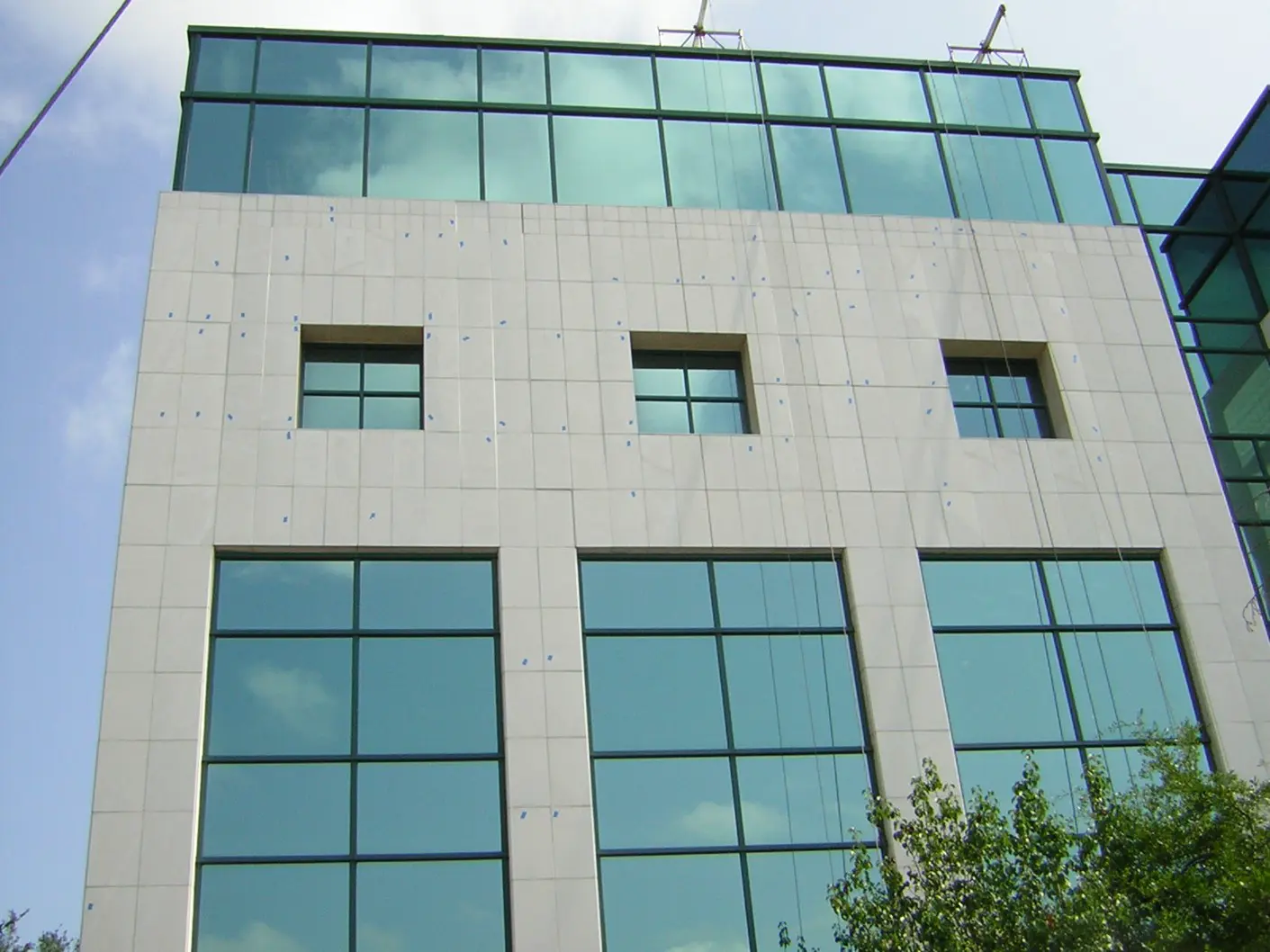
Services & Expertise
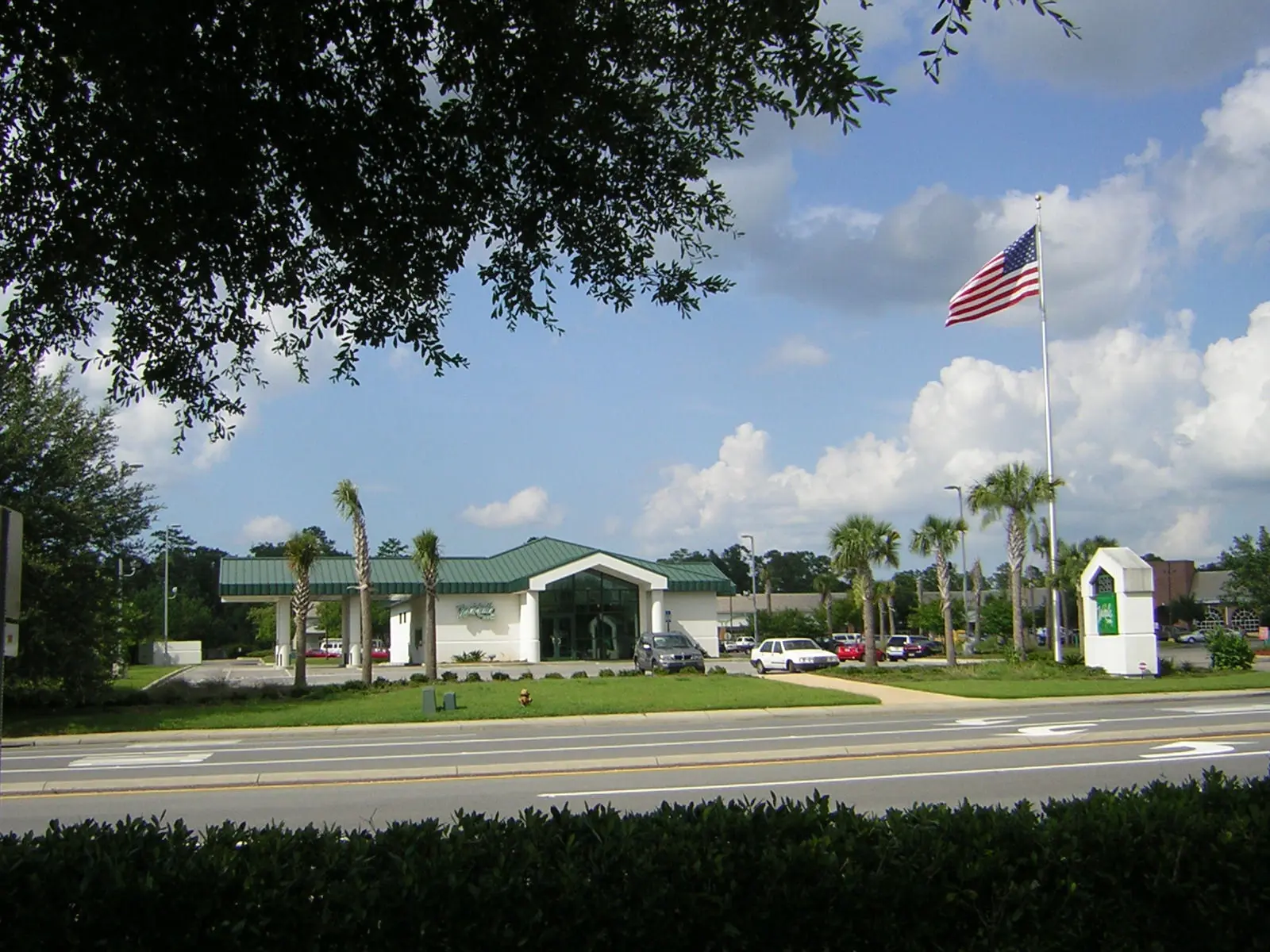
Gallery
Current Projects
Our current architectural projects are a direct response to the pressing issues of our time, embodying resilience, affordability, cultural identity, and historic preservation. We are designing spaces that adapt to climate challenges, integrating sustainable materials and energy-efficient solutions to ensure long-term resilience. Addressing the urgent need for affordable housing, our projects prioritize innovative, cost-effective construction methods that expand accessibility without compromising quality or design. We are deeply committed to fostering culture and community, creating spaces that celebrate local identity and encourage social engagement. Simultaneously, we honor our architectural heritage by preserving and revitalizing historic structures, seamlessly blending the past with the present to enrich the built environment for future generations. Through these efforts, our work not only meets today’s challenges but also helps shape a more inclusive and sustainable future.
Take a look at our current ongoing projects…..
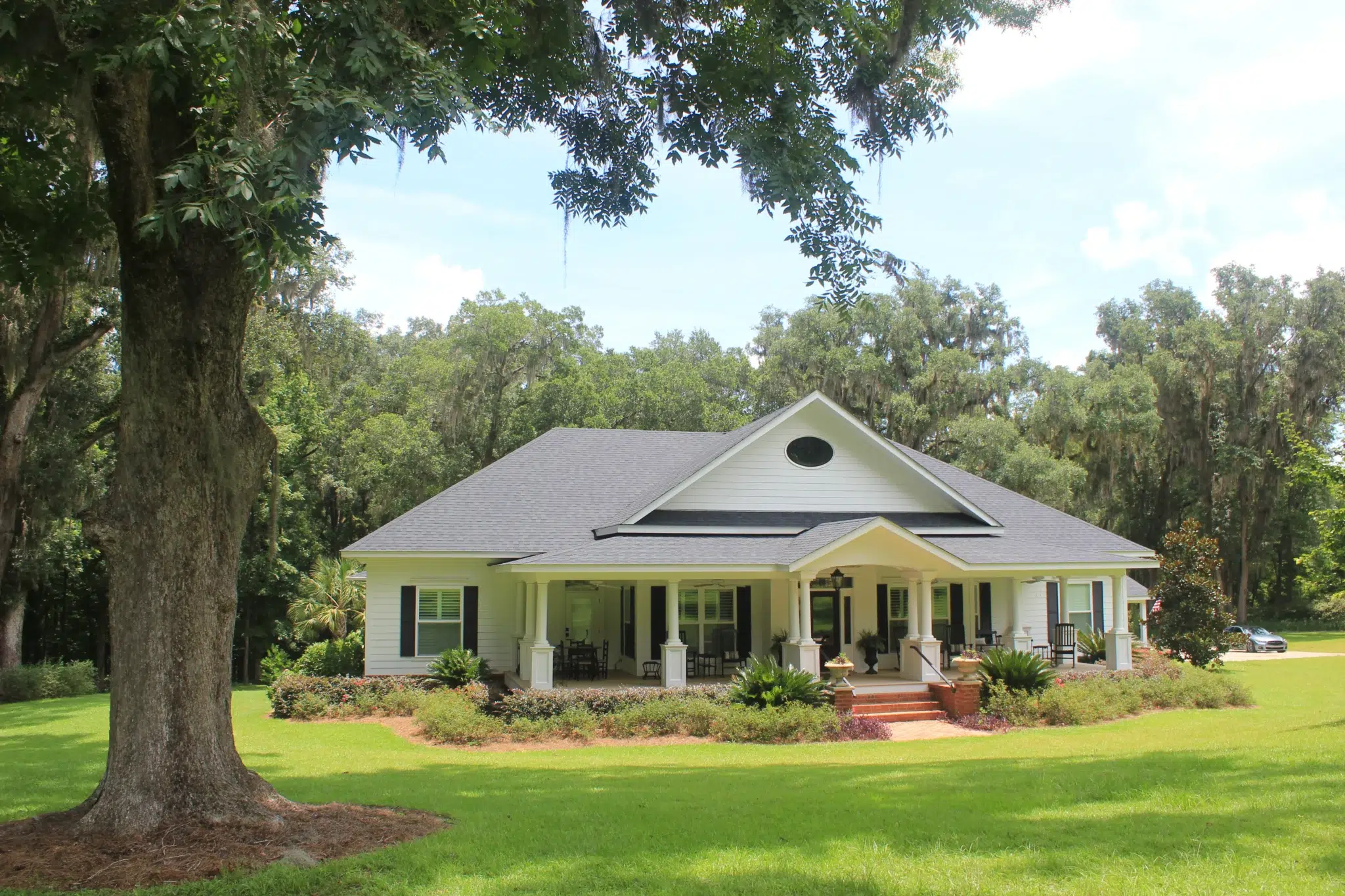
Residential
living spaces tailored to the needs and lifestyles of individuals and families
